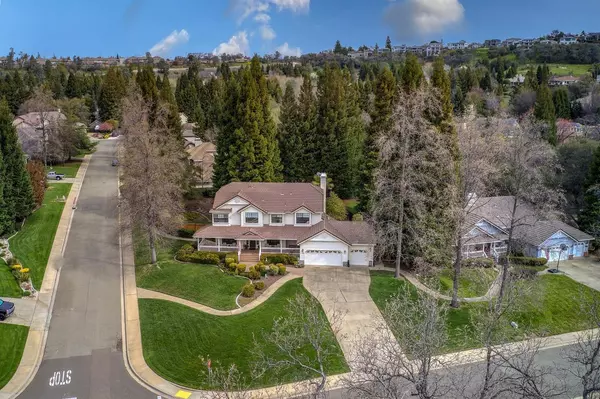$880,000
$839,000
4.9%For more information regarding the value of a property, please contact us for a free consultation.
4 Beds
3 Baths
2,928 SqFt
SOLD DATE : 06/18/2021
Key Details
Sold Price $880,000
Property Type Single Family Home
Sub Type Single Family Residence
Listing Status Sold
Purchase Type For Sale
Square Footage 2,928 sqft
Price per Sqft $300
Subdivision Vintage Oaks
MLS Listing ID 221022835
Sold Date 06/18/21
Bedrooms 4
Full Baths 3
HOA Fees $28/mo
HOA Y/N Yes
Originating Board MLS Metrolist
Year Built 1990
Lot Size 0.511 Acres
Acres 0.5106
Property Description
Welcome to a very special, coveted Vintage Oaks Home! This large charming (one time model) home sits back on a beautiful half acre corner lot, across from the community park. You are welcomed by amazing curb appeal with a large, inviting front porch, and mature, manicured landscaping. Once inside, you'll love the comfortable floor plan, with plenty of room for large family gatherings and special moments. The beautiful kitchen opens to the family room with a stunning fire place. Upstairs bedrooms are spacious, light and bright! Main suite is large and overlooks the beautiful backyard. The backyard has a beautiful entertaining deck, custom putting green, lush landscaping and plenty of privacy. This home has been well loved and maintained by the original owners, but it's now time for a new family to call this stunning property 'home'. Vintage Oaks is a very special community with acres of common land and trails for exploring. You're going to love living here.
Location
State CA
County Placer
Area 12301
Direction Auburn Folsom to Vintage Oaks community
Rooms
Living Room Other
Dining Room Formal Area
Kitchen Breakfast Area, Granite Counter, Kitchen/Family Combo
Interior
Heating Central
Cooling Central, Whole House Fan
Flooring Wood
Fireplaces Number 1
Fireplaces Type Stone
Appliance Built-In Gas Range, Dishwasher, Disposal
Laundry Cabinets, Ground Floor
Exterior
Garage Attached, Garage Door Opener, Garage Facing Front
Garage Spaces 3.0
Fence Back Yard, Wood
Utilities Available Public, Natural Gas Connected
Amenities Available Trails, Park
View Park
Roof Type Shingle
Street Surface Paved
Porch Front Porch, Back Porch
Private Pool No
Building
Lot Description Auto Sprinkler F&R, Corner, Curb(s), Landscape Front
Story 2
Foundation Slab
Sewer Public Sewer
Water Public
Architectural Style Contemporary, Traditional, Farmhouse
Level or Stories Two
Schools
Elementary Schools Placer Hills Union
Middle Schools Placer Hills Union
High Schools Placer Union High
School District Placer
Others
Senior Community No
Tax ID 042-340-011-000
Special Listing Condition None
Read Less Info
Want to know what your home might be worth? Contact us for a FREE valuation!

Our team is ready to help you sell your home for the highest possible price ASAP

Bought with eXp Realty of California Inc







